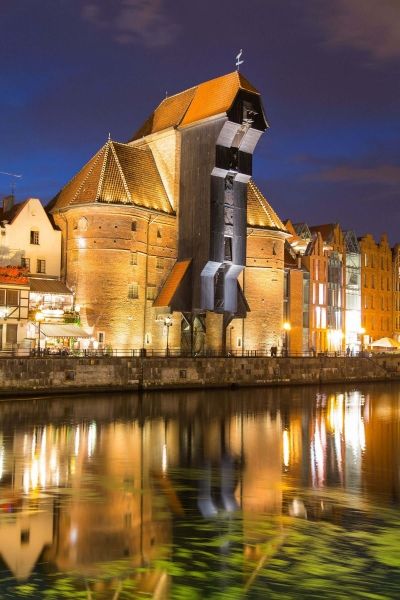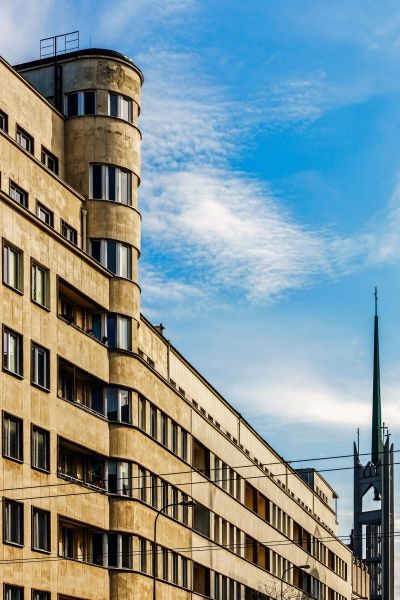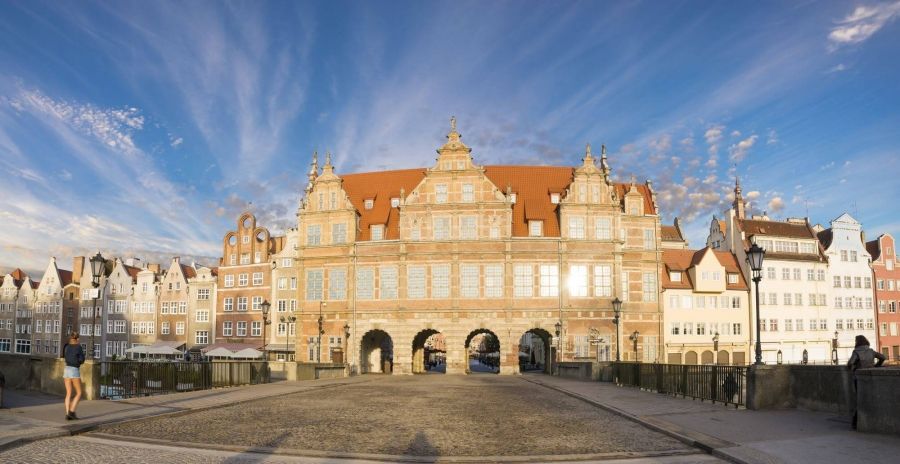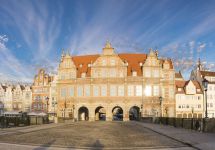Gdynia Modernism Route
Although it is a young metropolis, it decided to promote its architecture - to be precise pre-war bodies and unique buildings. This is how “Gdynia Modernism Route” came into being.
Asymmetric and dynamic bodies, impressive combinations of cubic and aerodynamic forms and facades in the stripe system are the main features of modernism in Gdynia. Previously, white facades of buildings could also be included in that, which at some time made that the pre-war Gdynia was even called “the white city".
Where do these combinations come from? A belief that a building form should be derived from function, and every building should be aesthetic and functional. In practice, this also involved a departure from: small glazes popular from village huts and townhouses, yards with wells, housing fencing, as well as narrow streets without drains.
“Erection of houses in vicinity to factories was ceased and a rule was introduced to ensure as much greenery as possible near each new residential area”. There are plenty of examples of these buildings.
“The 1920s and 1930s, when Gdynia came into existence, was a special time in architecture, the birth of modernism. Gdynia is the only city in Poland where modernism developed fully. And the only in Europe, which is entirely a product of one closed era: the interwar period”, Phd Maria Jolanta Sołtysik, the author of books of Gdynia’s architecture.
“ZUS” office building
Composition of bodies of different heights and emphasis of rounded parts - they make a building clearly cut off from the surrounding. It also features: smooth facade (the ground floor of black granite, higher floors - light sandstone), a large surface of windows and simpler form, according to the principle: a form follows the function.
S. Pręczkowski townhouse
One of the best modernist buildings, where for the first time appeared: a retracted corner, a cylindrical form resembling a captain's bridge, which was additionally emphasized by metal balcony balustrades. Ship reference - very clear.
BGK housing area
The biggest - in terms of cubature - a residential building of the interwar Gdynia, which enchants with its semi-circular tower. What it is distinguished by is: flat bodies, horizontal glazes, as well as facades - definitely light, which attract sunlight - with an explicit texture.






